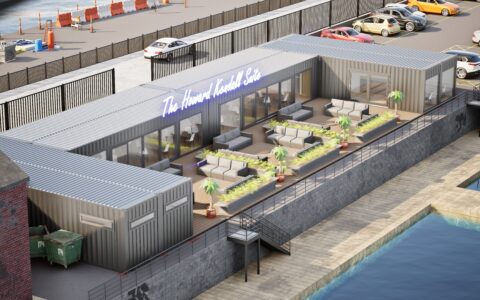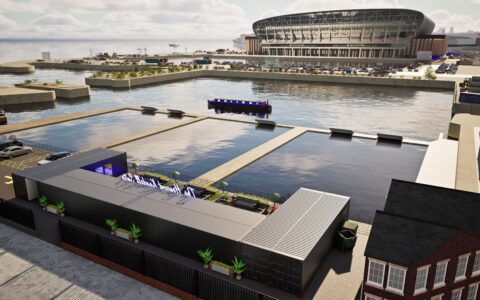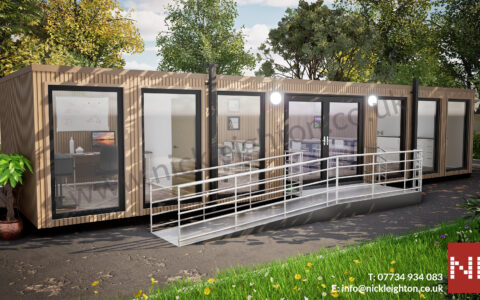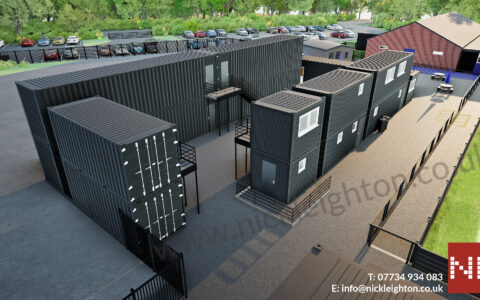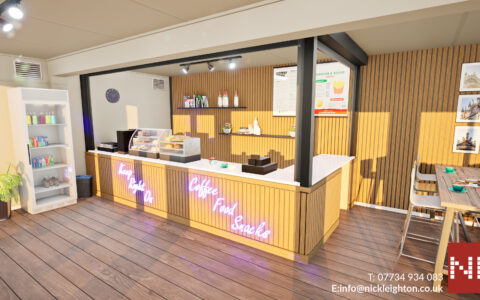FLOOR PLANS
If you have a layout in mind, I can translate hand drawn sketches / surveys into professional drawings. I can also help produce an initial layout for illustrative purposes from a brief of requirements (drop me a message to discuss).
ELEVATION DRAWINGS
I can generate elevation drawings that help to show your building from every angle. This can provide a clear vision of what your building will look like externally, from front, back and sides. Elevation drawings can be a useful way of helping to visualise your building.
3D VISUALS
I can help you with 3D visuals. Whether a 3D floor plan, 3D external CGI, 3D internal CGI or animated walkthrough / flyover, I can help you realise your vision before your building is even constructed. This can assist in you making vital decisions at an early stage of development.
OTHER SERVICES
You may have drawing service requirements that have nothing to do with containers, cabins or modular buildings. Perhaps you just require some CAD assistance? No matter what you have in mind, I am always happy to help where I can. So please, feel free to get in touch!

